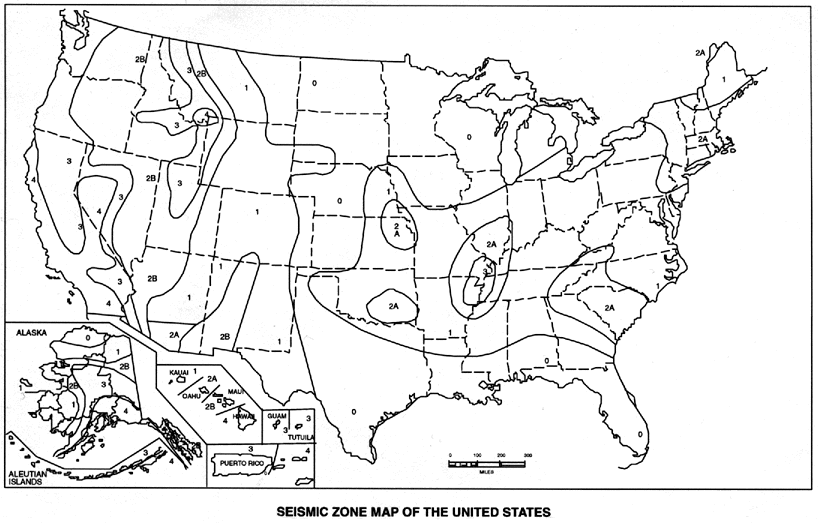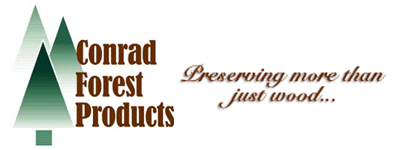Seismic Code Information

What does "Seismic 3 and 4" mean to you?
In essence, it means that you need a better understanding of the effects of seismic ground motions in the structures required to be inspected.
One characteristic of is the inappropriate change from Douglas Fr Larch and/or Southern Yellow Pine to Hemlock or some other western wood species. The substitution of alternate species can lead to substandard shear values.
Normally, the design for wood-framed buildings are from design values based on Douglas fir larch and Southern Yellow Pine. In seismic Zones 3 and 4 (including some wind zones), the effect of using alternate species can reduce the overall shear by 18-35 percent. (See attached Table 23-II-I-1 and 2 subparts 1, 2 and 3.) These reductions in values, based upon substituting species, do not include the effect of changing nail sizes, e.g. such as common versus gun type. The builder or supplier should get approval in writing for any deviation from the assign values from the design engineer. The inspector is left in a precarious position when required to inspect a wood-framed structure that has not been constructed with materials adhering to the engineer's specifications.
John Henry, Senior Staff Engineer for the ICBO, states:"Generally, the design engineer should specify all of the construction materials to be used in shear walls, including the sill and framing material, the grade and thickness of the wall sheathing, as well as the nail size and spacing. Substitutions could be made, provided the design engineer reviews the alternate materials and determines that they comply with the provisions of the code."
To help understand the changes that could occur when alternate materials are used, we have included a letter dated 2/2/2000 from Keith Riley, Architect, North Bend OR, which states:
"In some instances pressure treated hem-fir will not be adequate to meet shear requirements where engineers have specified douglas fir.
Consider a two story structure forty-two feet (42') long and twenty six fee (26') wide, with moderate exposure to 90 MPH winds. With no interior shear walls available to transfer lateral loads into the foundations, the shear load is calculated from UBC Tables 16 F, 16 G, and 16 H as follows: P = Ce Cq qs I.
Where Ce= Exposure Gust Factor, Cq = Pressure coefficient, GS = Wind Pressure, I=Importance Factor.
| Height | |
|---|---|
| 0-15' | 1.06 x 20.8 x 1.3 x 1= 28.66 pounds/square foot |
| 15-20' | 1.13 x 20.8 x 1.3 x 1= 30.56 |
| 20-25' | 1.19 x 20.8 x 1.3 x 1= 32.17 |
| 25-30' | 1.23 x 20.8 x 1.3 x 1= 33.26 |
The actual shear stress in the short end walls is then determined:
| 0-15' | 22' x 28.60# x 7.5' | = 4729# |
| 22' x 30.56# x 5' | = 3362# | |
| 22' x 32.17# x 5' | = 3539# | |
| 22' x 33.26# x 1.5' | = 1098# | |
| 12,728# Total |
Assuming no doors or large openings in the end wall, the actual shear per foot is then calculated by dividing this value by the end wall length:
12,728# = 490# per foot
Since the value for 5/8" plywood fastened with 10d nails spaced four inches center to center of 510# per foot exceeds 490# per foot, a shear wall so constructed with #2 douglas fir framing would meet code requirements.
The use of hem-fir however, reduces the shear wall value by 18%, as follows:
510#/FT - (0.18 x 510) = 418#/foot = <490#/foot and does not achieve the required strength. The only way to correct this wall is with the use of treated douglas fir plates or with the use of three inches (3") minimum nominal studs (3 x 4 or 3 x 6) at the nailing face of the panel edges. If the wall has already been erected, both these solutions represent major modifications.
In general hem-fir and spruce-pine-fir material has less strength than the same grade of douglas fir. Design values for bending (Fb) are approximately ninety-five (95%) of douglas fir, for shear (Fv) eighty percent of douglas fir, and modulus of elasticity eighty percent of douglas fir. Better grades of hem-fir or spruce do not improve the shear value (Fv), it remains at eighty percent of douglas fir regardless of the grade of lumber."

